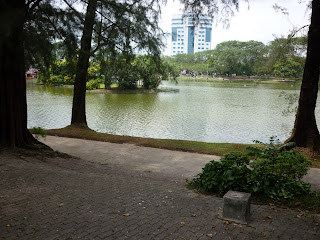This is my drawing after enlarging the scale of 1:100 to 1:75. Then, by using different thickness of felt pen, ranging from 0.1 to 0.4, I drew this floor plan and elevation.
Monday, November 15, 2010
SJ 05 - Site Analysis in Taman Tasik Shah Alam
My group's architect is Plilip Johnson.
We visited Taman Tasik Shah Alam on the 12th October 2010 as part of our site analysis project and also to generate ideas for my toy character's viewing tower. The toy character that I had chosen is Pashmina from the cartoon series, Hamtaro.
We had only 1 hour to choose our site. After walking almost half of the lake, we found this 1st site.
However,after considering that the place is quite dull and has less human passing-by, we decided to choose this 2nd site. Nonetheless, I felt that this site is quite secluded and dark.
Thus, we pick this calm site which looks very similar to a beach which is our 3rd choice site.
However, at last we decided to go back to the 2nd site and we saw this site which is adjacent to the 2nd site. Thus, concluding it as our site.
With very little time left, we did finish our site analysis and came out with pictures and observations. These are some of the Panaromic Views of the site from different places.
1. From the corners of the site.
2. From the front of the site.
3. From the back of the site.
These are the views looking into the site.
These are the views looking outside from the site.
We had only 1 hour to choose our site. After walking almost half of the lake, we found this 1st site.
However,after considering that the place is quite dull and has less human passing-by, we decided to choose this 2nd site. Nonetheless, I felt that this site is quite secluded and dark.
Thus, we pick this calm site which looks very similar to a beach which is our 3rd choice site.
However, at last we decided to go back to the 2nd site and we saw this site which is adjacent to the 2nd site. Thus, concluding it as our site.
With very little time left, we did finish our site analysis and came out with pictures and observations. These are some of the Panaromic Views of the site from different places.
1. From the corners of the site.
2. From the front of the site.
3. From the back of the site.
These are the views looking into the site.
This site has many natural and man-made structures as well.
These are the views looking outside from the site.
Jogging Trail
KFC (in PKNS complex)
Carpark
PKNS Complex
Restaurant
Wildlife Island 1
SIRIM Building
Wildlife Island 2
Tuesday, October 12, 2010
SJ 05 - SITE PLAN AND MEASURING SKILLS
The site that my group had chosen is located in Taylor's University Lakeside Campus, in between Block D and Block E at the Lower Ground Floor.
This site is chosen as it has an abundance of green and natural materials like trees, plants, fishes, rocks and water.
As the site measurement requirements stated that the area is within 10 m by 15m, thus, half of the area could be included as our group's site plan.
The thumbnails are drawn such as Rubbish Bin and Drain as it cannot be seen clearly in the site plan.
This site is chosen as it has an abundance of green and natural materials like trees, plants, fishes, rocks and water.
As the site measurement requirements stated that the area is within 10 m by 15m, thus, half of the area could be included as our group's site plan.
The thumbnails are drawn such as Rubbish Bin and Drain as it cannot be seen clearly in the site plan.
This site perspective is a 1 point perspective view from the lake.
SJ 04b - DRAWING TEMPLATES AND SYMBOLS
The templates and symbols traced are such as sanitary fittings, doors, walls, plants and floors. I had learned many templates and symbols used when drawing a blueprint of a building.




SJ 04a - INTRODUCTION TO SITE PLAN, PLAN, SECTION, ELEVATION AND PERSPECTIVE
My group's architect is PHILIP JOHNSON. He was one of the greatest architect and had been listed as one of the world top architects. He even had been interviewed by the Time magazine.
One of his greatest creation is the Gate of Europe also known as Puerta de Europa located in Madrid, Spain.The Gate of Europe is a twin tower which looked inclined towards each other.It has 26 floors altogether.
These are the site plan, plan, section, elevation and perspective of the Gate of Europe.
Instead of drawing Philip Johnson's ever famous Glass House, I had decided to draw another house created by him for Mr. and Mrs. Boissonnas as a practice.
It is located on the hill as contour can be seen surrounding the house in the site plan.
It is truly a nice bungalow as beautiful views can be seen from the hilltop.
Subscribe to:
Comments (Atom)
















































